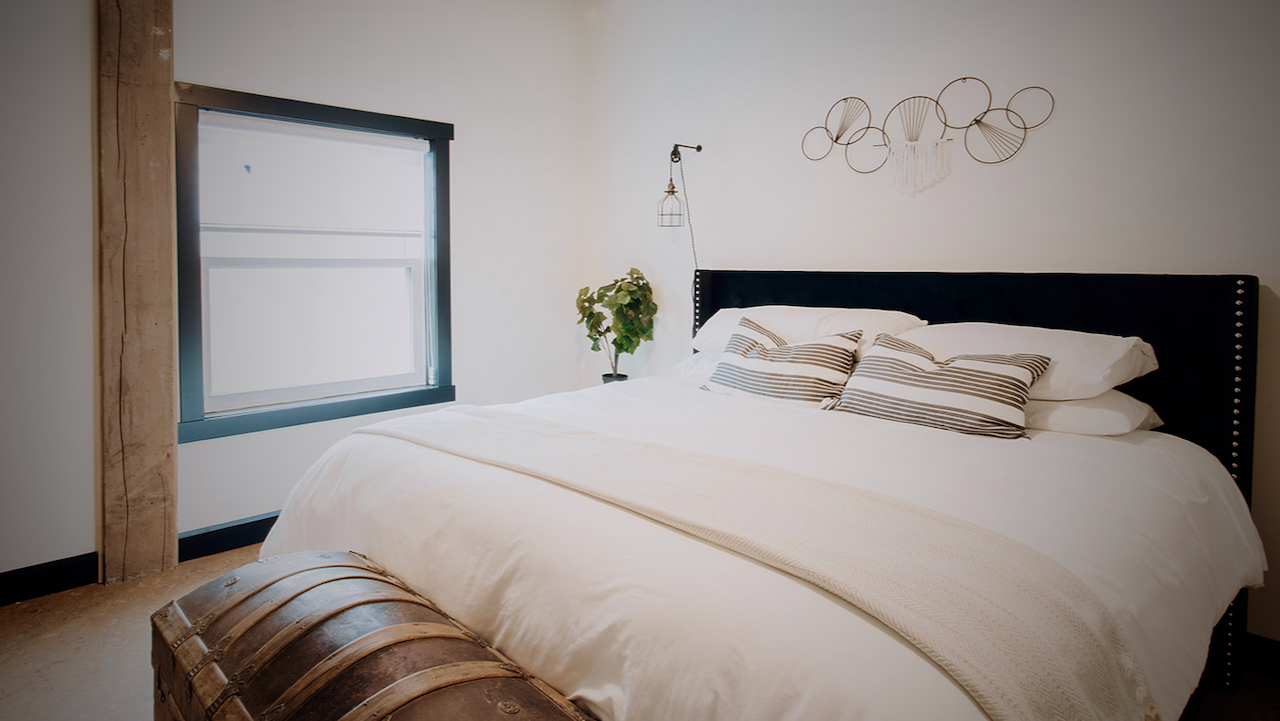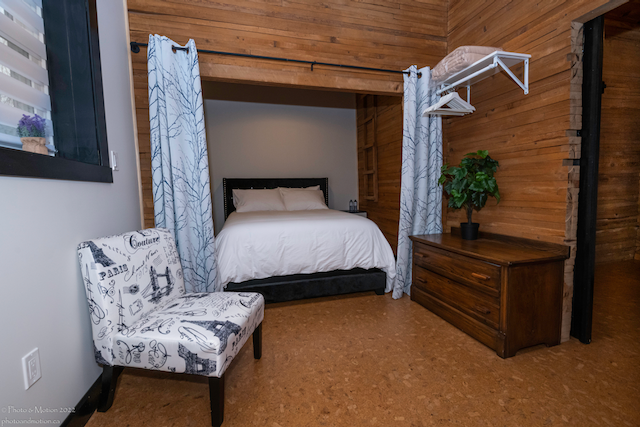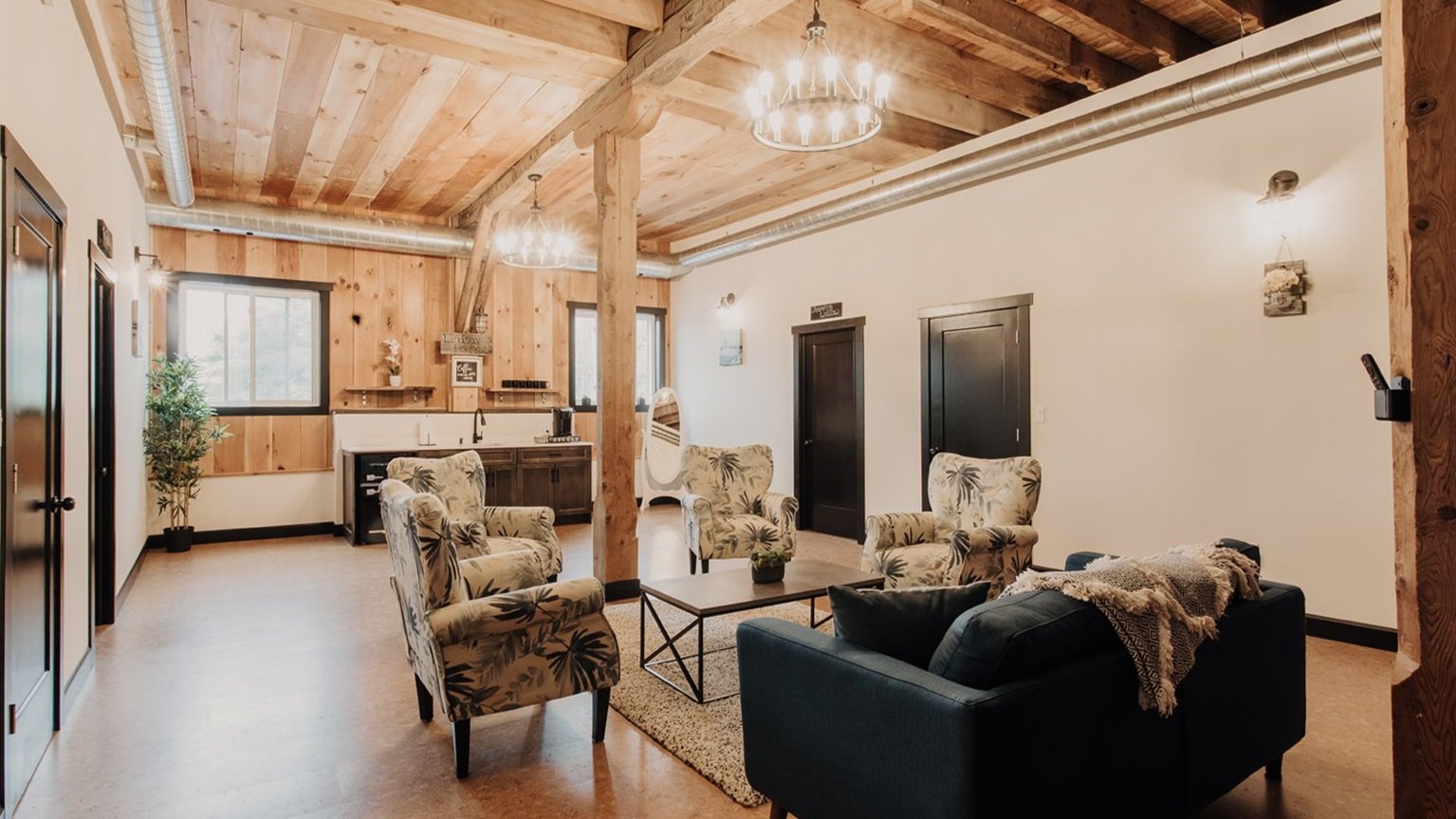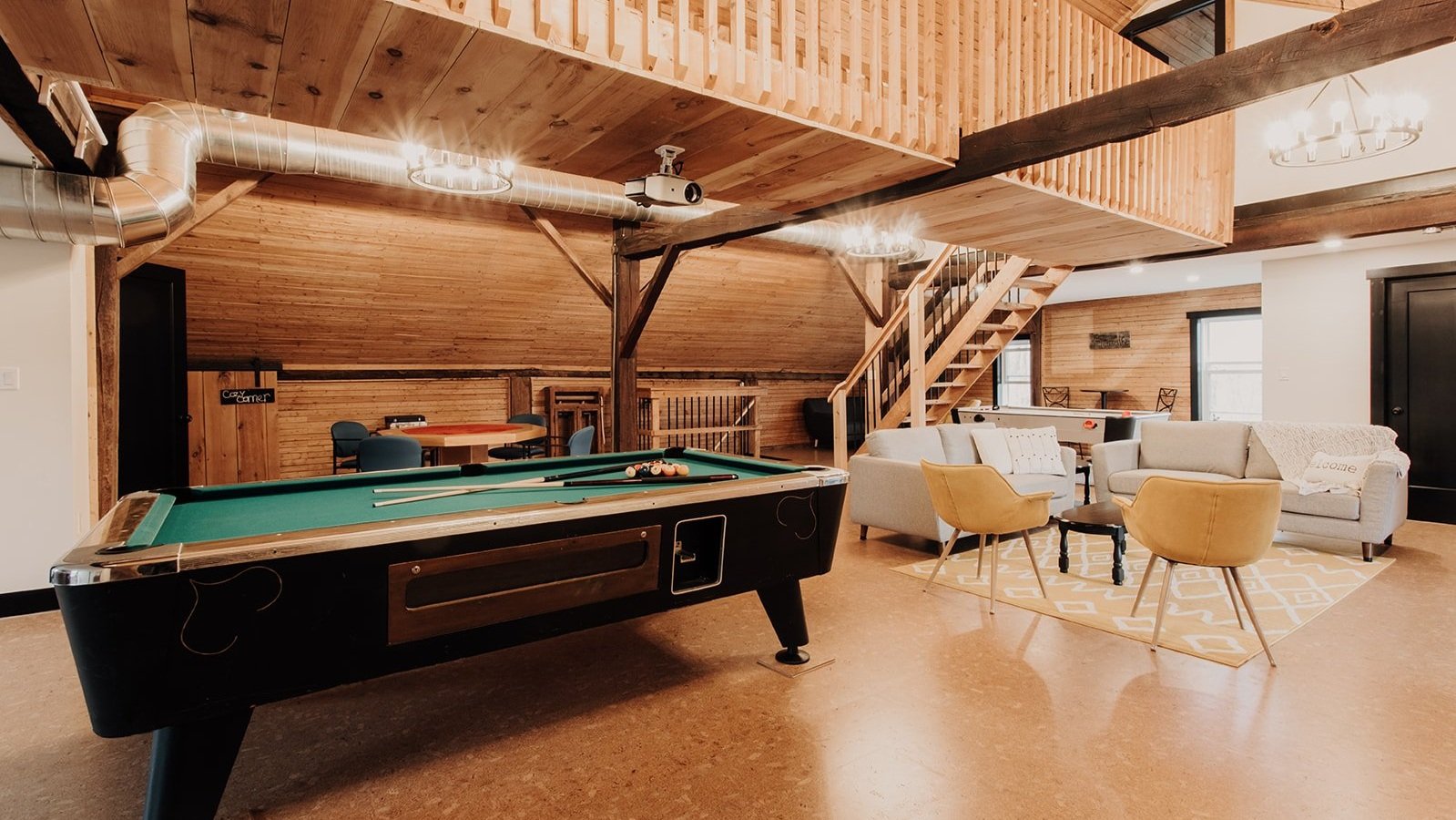Rooms At The Post & Beam
Ground Floor | Second Floor | Third Floor | Loft | Floorplan
The Post & Beam’s rustic 7500-sq.-ft. of event space located on over 20 acres of property offers a unique event experience for our guests. Our spacious venue is a converted grain mill which gives you the perfect balance of a charming luxury nestled before a natural backdrop.
Equipped with 10 rooms and 8 washrooms designed with an open-concept layout, this venue is carefully designed to maximize space while keeping the scenic views accessible and enjoyable. Our goal is to not only give you the event of your dreams, but also ensure that your party is as comfortable as possible. This is why our rooms are spacious, cozy and well thought-out.
Ground
Floor
Gathering Area
Our signature area, designed to wow your guests - a large party room with a corner bar and a flat-screen TV; perfect for a game or a movie night.
Plenty of seating at the bar, large harvest tables, and a fireplace.
Perfect for groups of all sizes.
Kitchen
A fully furnished modern kitchen complete with a large island for seating, this area has everything you need to entertain your guests.
Electric stove, fridge, dishwasher, & other appliances
Cutlery & tableware
Second
Floor
Lindsay Lounge & King Suites
Named after one of the original owners of the property, this is a private suite with 4 adjacent king size beds. Often used as a private meeting space or for bridal parties to get ready for the big day, the Lindsay Lounge can transform to accommodate all your needs.
Comfortable seating area, wet bar, TV, and piano.
All rooms come with a king bed and access to the 3 piece ensuite washroom adjacent to the Lindsay Lounge
-

Whispering Willow
-

Moonlight Meadow
-

The Mill Pond
-

The Fallsview
Grain Bin Suites
The Grain Bins is a quirky, one-of-a-kind space built in the property’s historic grain shaft. A spiral staircase connects the Grain Bin area with the kitchen below for easy access to remain with the rest of your party. The area features two rooms - one stunning queen bed with ensuite and another bedroom suite.
Uber-private space for event staff or additional accommodation
-

The Billings Bin
A cozy and private queen bedroom with 3 piece ensuite washroom in the unique and historic grain bin area.
-

The Junior Bin
A smaller bedroom perfect for kids or can also be used as additional sleeping space to accommodate a larger group.
Third
Floor
The Metcalfe Lounge & Suites
The Metcalfe is named after the property’s previous owners, Bert and Stella Metcalfe. It’s a bright, open space that comes to life when guests arrive. This area features 2 bedrooms with double beds and 2 washrooms along with various different amenities.
Poker, air hockey, & pool tables + loft access
-

Blue Heron
-

Tranquil Moments
Loft
Floor
Additional Accommodations
Wake up to gorgeous views of the pond at The Loft, which is up a short set of stairs from The Metcalfe and provides additional sleeping areas with great views from the top floor of the property. These rooms come with peaked ceilings and feature queen beds.
-

Rainbow Ridge
-

Sunset Springs










